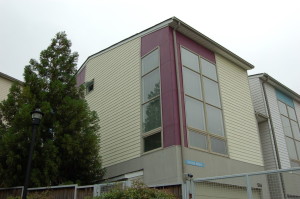A Detailed Description of M West Townhomes Follows the Search For Homes Feature Below!!
 You could call the M West community in Midtown West somewhat of a pioneer community. Built in 2005 (Phase I) and 2007 (Phase II) M West was one of the first residential options in the Midtown West area outside of older single family homes. When first built, they were kind of “in the middle of no where” as far as amenities around the area. Now the warehouses and old buildings are becoming galleries, loft office space, or in some cases, have been razed to make way for even more new construction.
You could call the M West community in Midtown West somewhat of a pioneer community. Built in 2005 (Phase I) and 2007 (Phase II) M West was one of the first residential options in the Midtown West area outside of older single family homes. When first built, they were kind of “in the middle of no where” as far as amenities around the area. Now the warehouses and old buildings are becoming galleries, loft office space, or in some cases, have been razed to make way for even more new construction.
Atlantic Station and White Provisions and the Westside District now offer residents of M West more shopping and dining options. Also, the up and coming Marietta Street area offers lots of new things.
The ultra modern M West designs give a new, modern feel to loft living. Homes have features like private garages, and select floor plans even have private fenced backyards—InTown Atlanta living but still the ability to have your own outdoor private space. Sealed concrete is available on the entry level and hardwood flooring is available throughout the rest of the home. Additionally select homes offer rooftop terraces.
M West II is the second phase of the M West community, which has more than 180 residences. Featuring 66 newly constructed loft-townhomes, M West II offers homes with modern design and style and the spacious, 3-story townhomes feature a variety of well-designed 1, 2 and 3 Bedroom floor plans.
M West home features and community amenities include:
Double Height Living Areas with Expansive Windows
- Garages
- Spacious Floor Plans
- Private Yards or Courtyards
- Hardwood Flooring on Main Level and Sealed Concrete Flooring on First Level
- Pella Windows
- Gourmet Kitchens with Solid-wood Cabinetry, Stainless Steel Appliances, and Granite Countertops
- Well Appointed European Style Bathrooms include Granite Countertops and Separate Shower and Tubs
- Select Homes offer City Skyline Views
- Gated Community Access
- State of the Art Fitness Center
- Clubhouse
- Outdoor Swimming Pool with Sundeck and Fireplace
- Wooded Nature Preserve with Walking Trails and Stream
- Bark Park with Leash-free Walking Zone
[ lat=”33.791547″ lng=”-84.429371″ address=”1254 Van Allen MEWS” city=”Atlanta” state=”GA” zip_code=”30318″]
[/]
- List View
- Map View
- Grid View
-
-
Lot Size
-
Home Size1,984 sqft
-
Beds2 Beds
-
Baths3 Baths
-
Year Built2007
-
-
-
Lot Size
-
Home Size1,984 sqft
-
Beds3 Beds
-
Baths3 Baths
-
Year Built2007
-
-
-
Lot Size
-
Home Size1,263 sqft
-
Beds2 Beds
-
Baths2 Baths
-
Year Built2005
-
-
-
Lot Size
-
Home Size1,528 sqft
-
Beds2 Beds
-
Baths3 Baths
-
Year Built2007
-
See all M West.
(all data current as of
4/8/2025)
Data last updated: 4/8/25 8:43 AM PDT.
Walk Score provided by walkscore.com.






