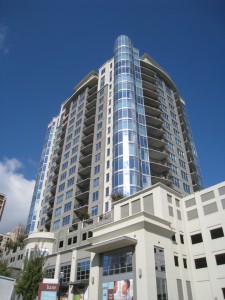 When first marketed, the original sales brochure called it, ”Luxe at First Sight.”
When first marketed, the original sales brochure called it, ”Luxe at First Sight.”
And indeed, Luxe Midtown Atlanta is the first new high rise construction since 1988 when Ansley Above the Park was built. There has been other condominium construction close to the park, but not a high rise like Luxe Midtown.
Intimate is a perfect word for this 116 unit community. Location is everything you could ask for. Just steps from the 189- acre Piedmont Park offering you the convenience of condominium living with a pretty nice back yard.
Homes and floor plans at Luxe Midtown Atlanta range from 901 – 3,501 sq ft.for one of the Penthouse homes.
Luxe Midtown Atlanta Amenities
- Dramatic 10-12 ft. ceilings with floor to ceiling glass
- Hardwood Floors in Foyer, Kitchen & Living Room (carpet in bedrooms)
- Spacious Balconies with Panoramic Views
- Distinctive Entry Foyers
- BOSCH Stainless Steel Appliances including gas cooking
- Granite Countertops with 4” backsplash
- Double Vanity in Master Bath – Separate Shower and 60” Soaking Tub
Community Amenities at Luxe Midtown Include:
- Intimate Swimming Pool with Views Overlooking Piedmont Park – Wi-Fi Access and Outdoor Kitchen/Grilling area
- Concierge Service 24/7
- Club Room with Fireplace and Catering Kitchen
- Fitness Center
- His & Hers Saunas
- Controlled Security Access Throughout the Building
Convenience meets Comfort with the location of Luxe Midtown Atlanta. You are steps from all the exciting “corners” of Midtown Atlanta – 12th and Juniper, 12th & Peachtree, 10th and Piedmont and 10th and Peachtree, just to name a few.
Look at many of the great cities around the world. Parkside living is premier…and so is Luxe Midtown Atlanta.
- List View
- Map View
- Grid View
See all Luxe Midtown.
(all data current as of
4/15/2025)
Data last updated: 4/15/25 7:15 PM PDT.
Walk Score provided by walkscore.com.












